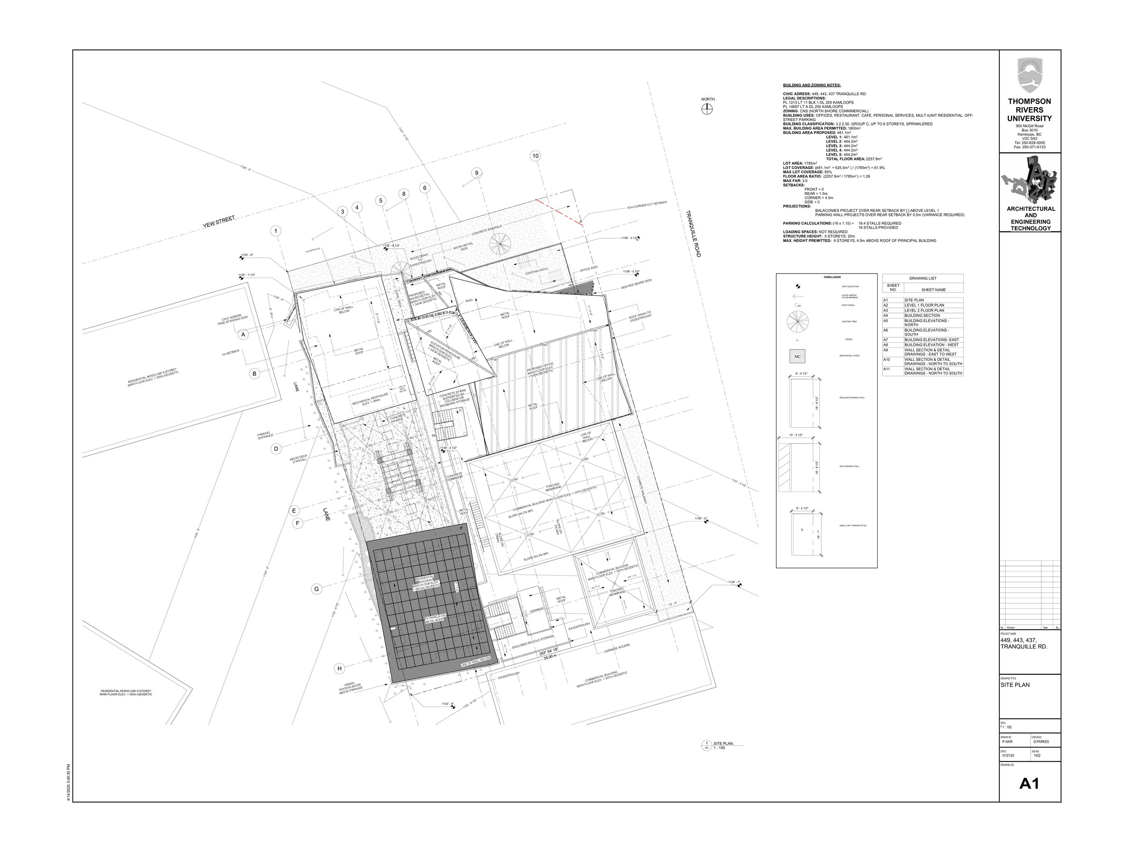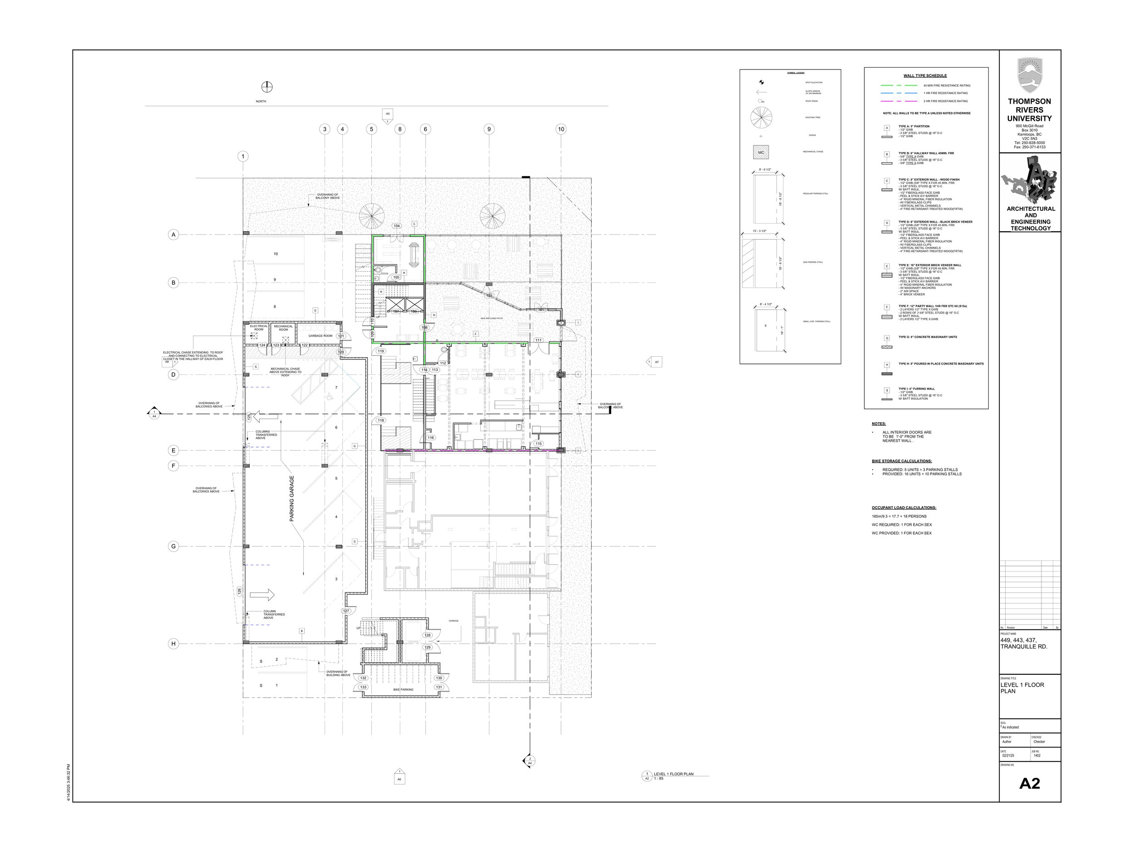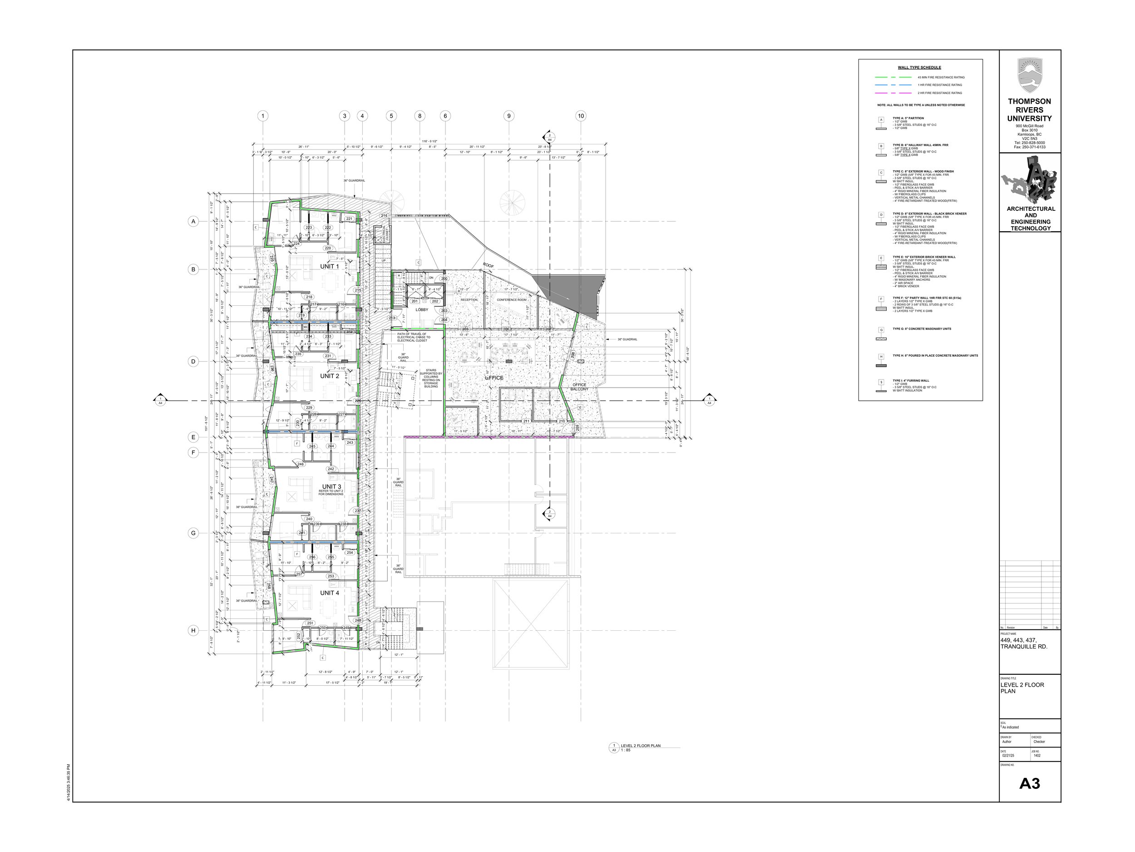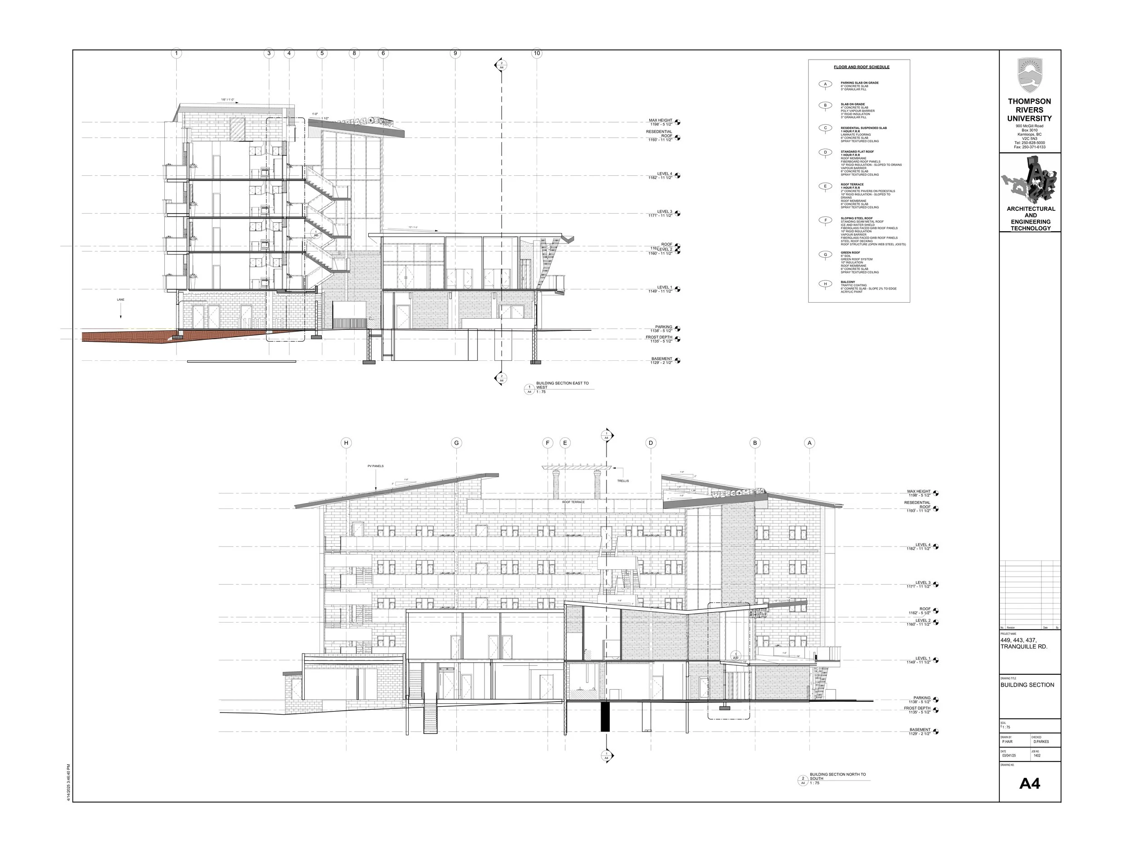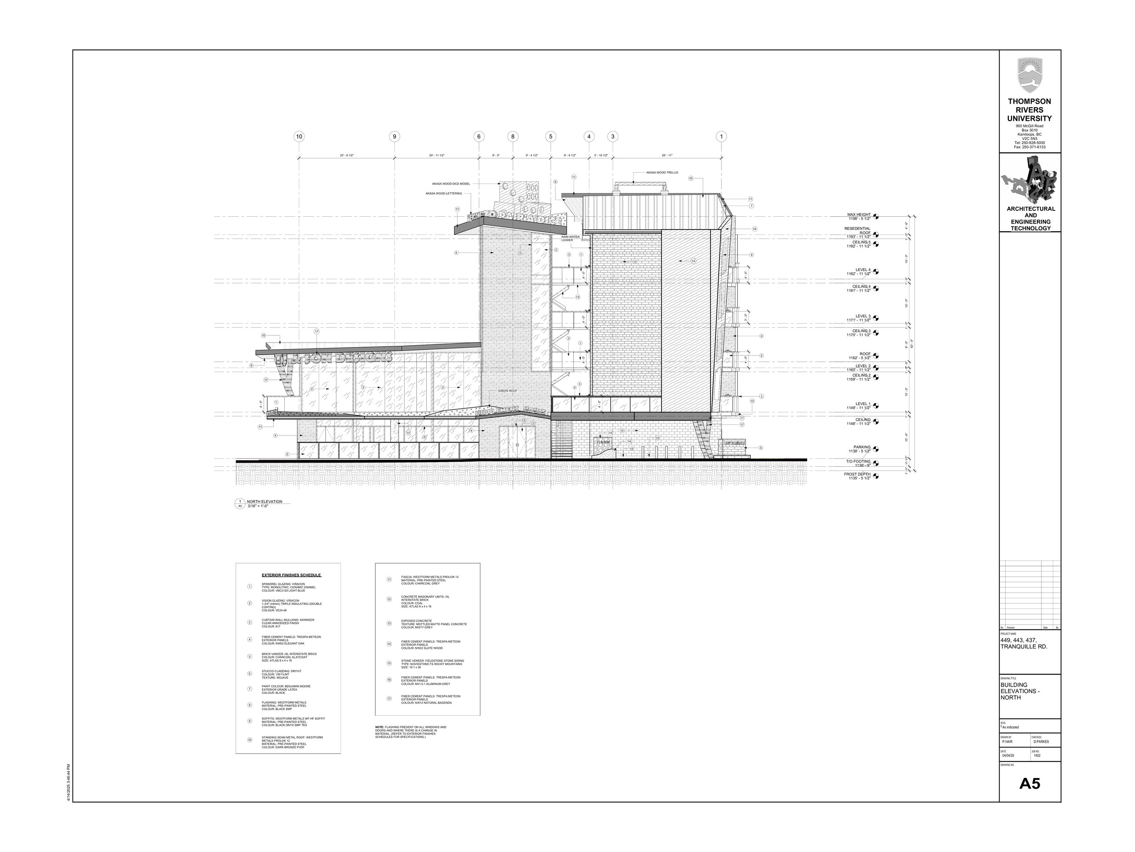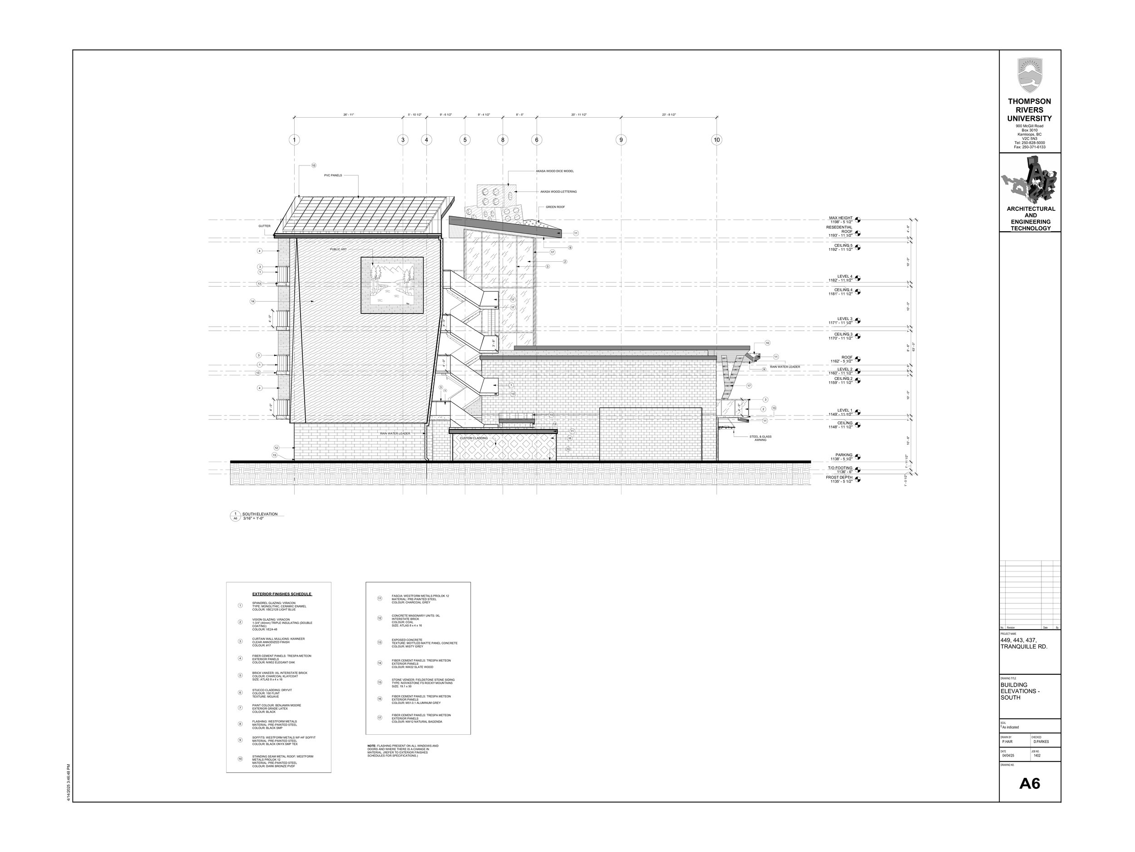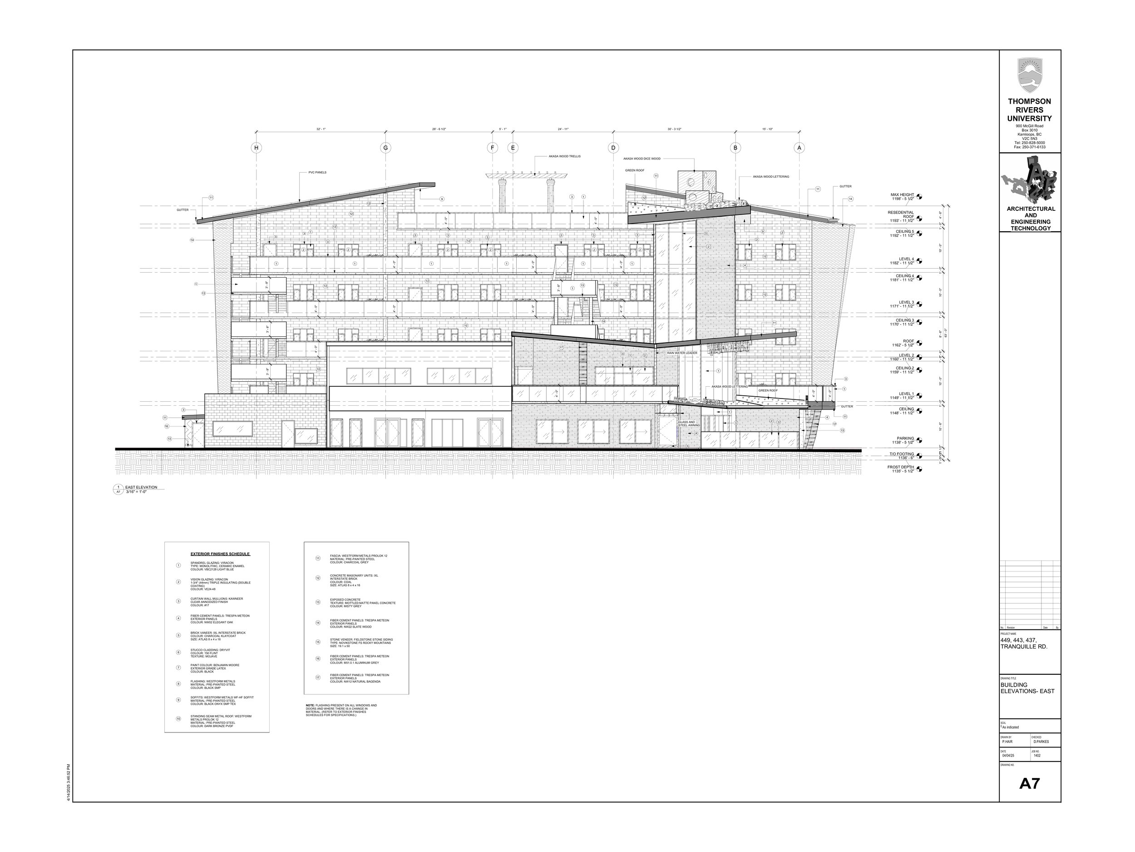Construction.
This collection of construction drawings translates the project's conceptual vision into precise architectural documentation. It includes floor plans, elevations, sections, and detail drawings—each crafted to communicate spatial layout, building form, and material assembly with clarity and intent.
While the design embraces bold expression and playful themes, these technical drawings focus on buildability, code compliance, and construction logic. From spatial organization to key junction details, every line supports the transformation of an imaginative concept into a constructible reality.
